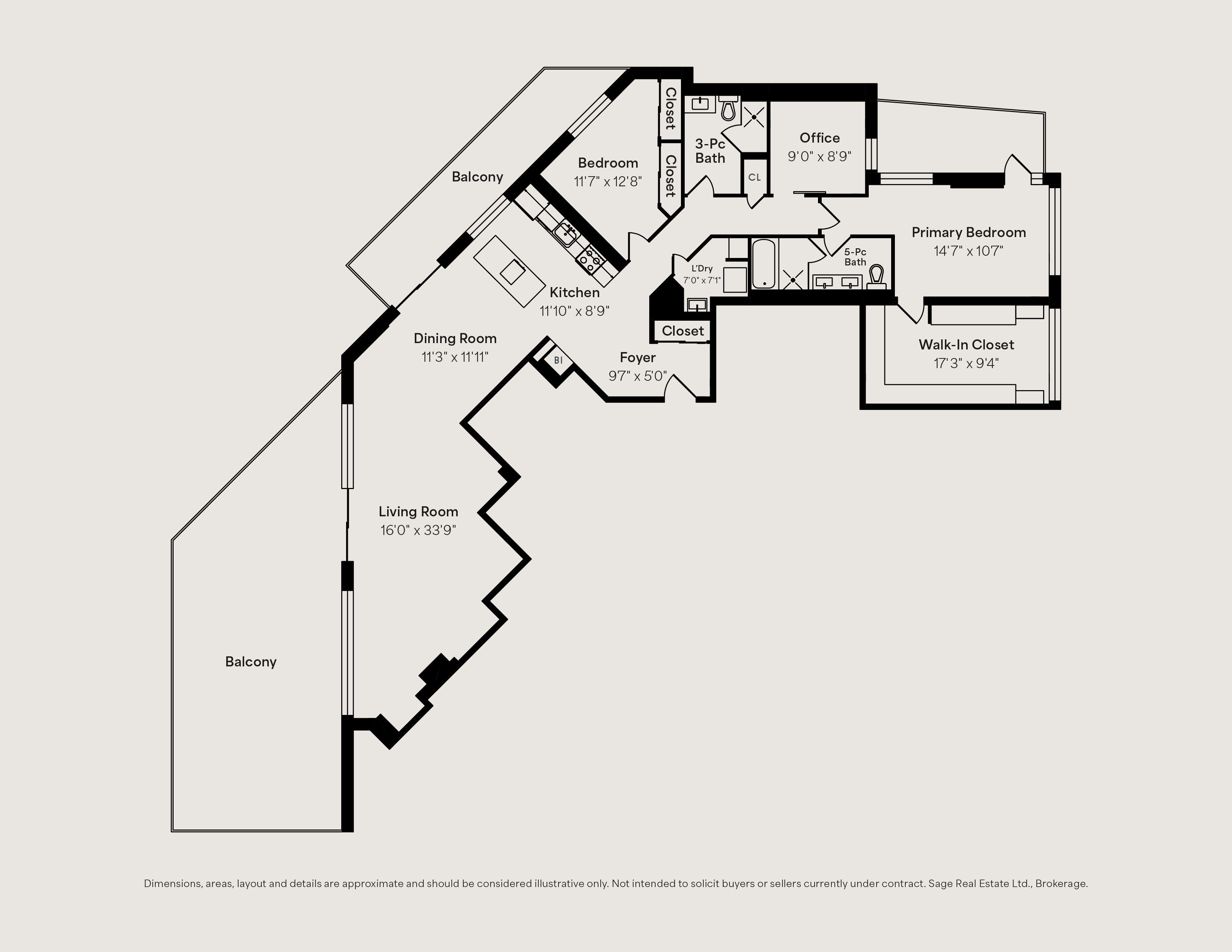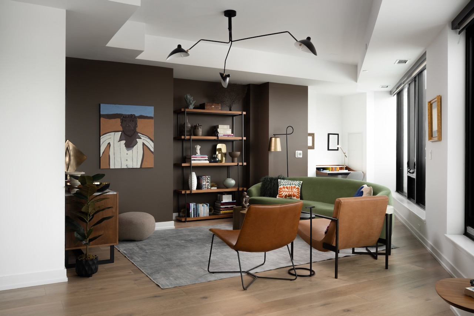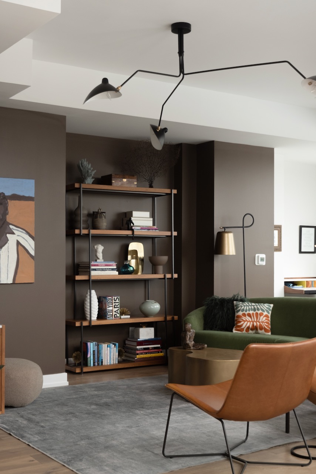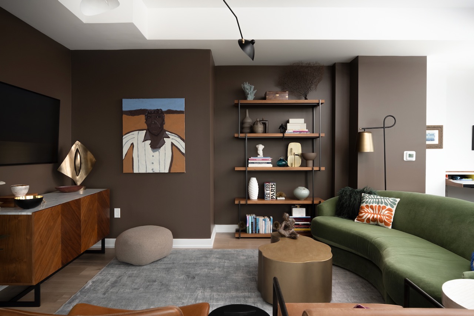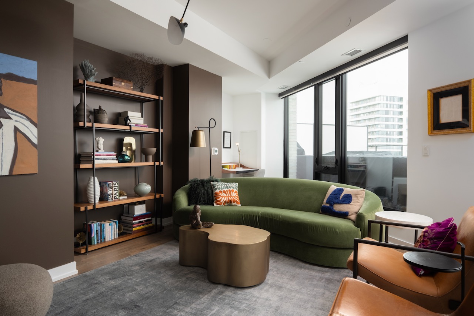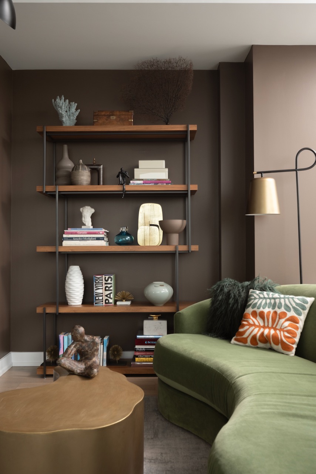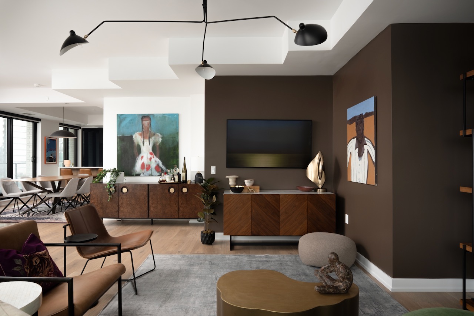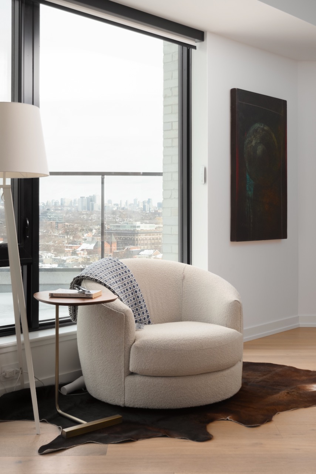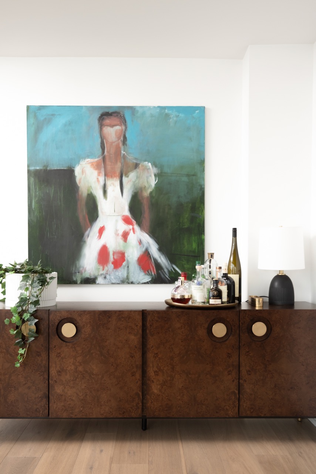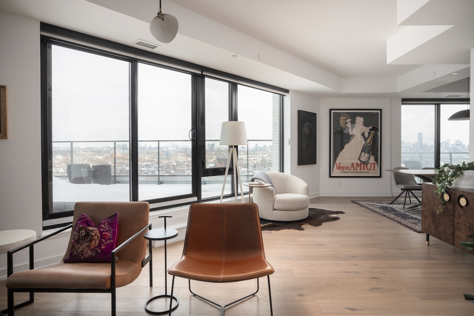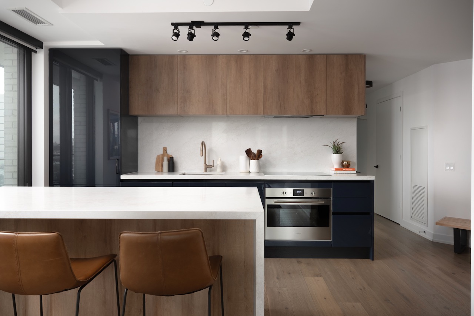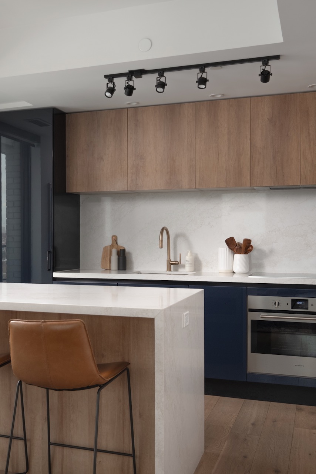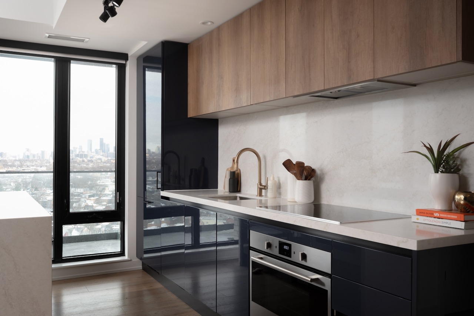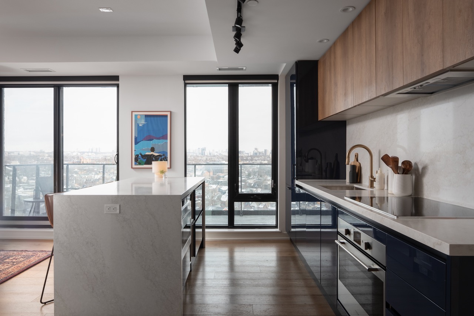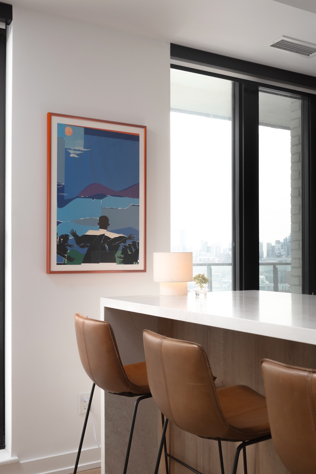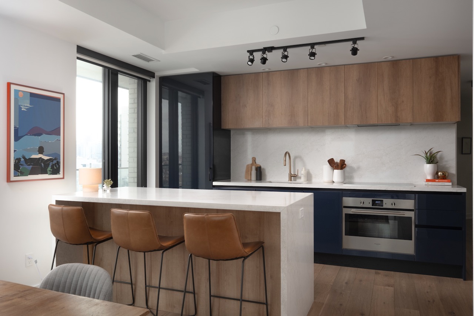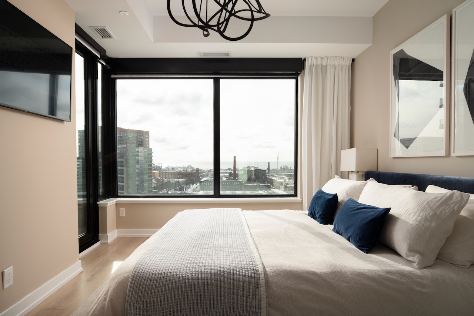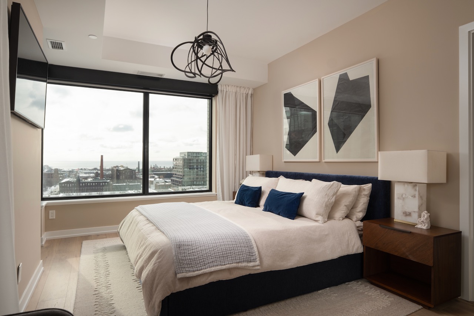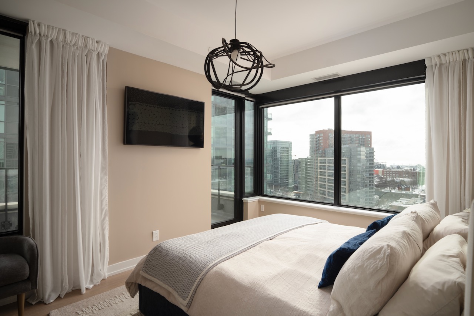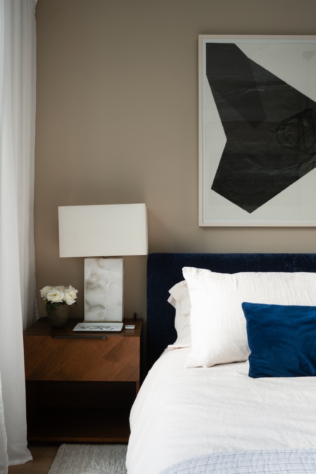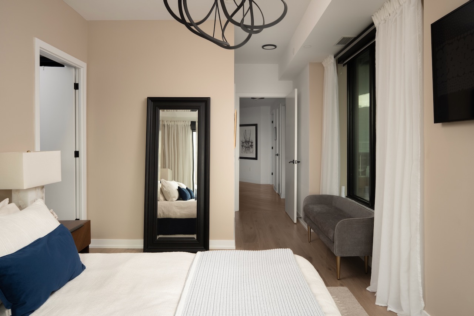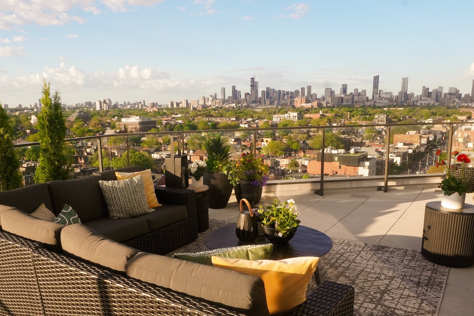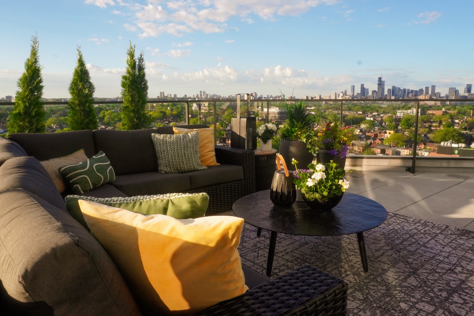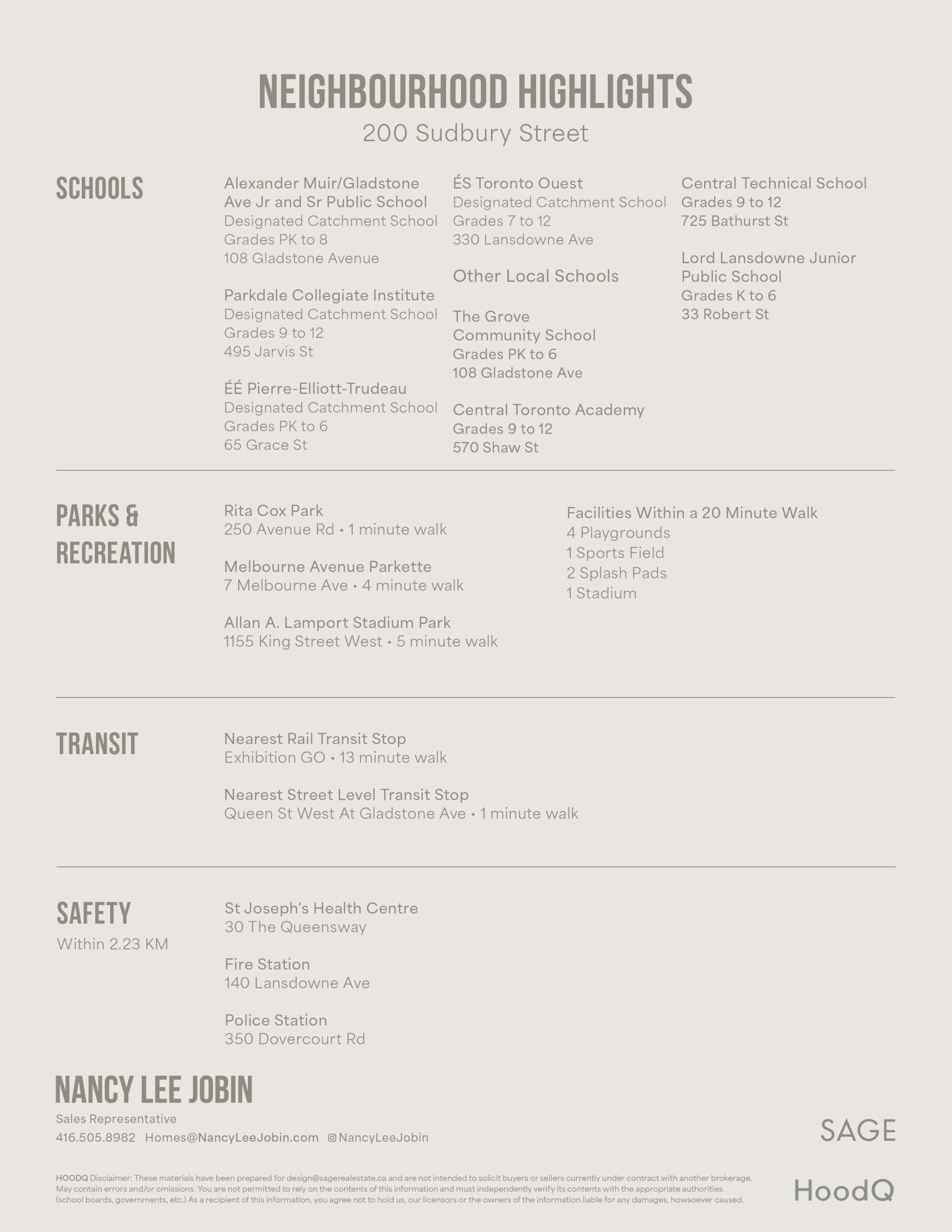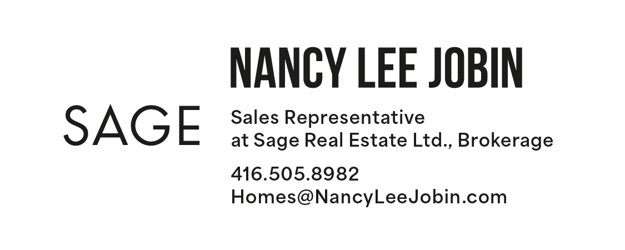PRICE $2,495,000
3 BEDROOMS
2 BATHROOMS
1,946 SQFT
HOME AND GARDEN. CONDO STYLE.
This condo doesn’t miss. A layout that makes sense, wide-open space for living and entertaining, a primary suite that brings the drama, a spa-worthy ensuite, and a closet that finally gets you. The terrace? Massive. Perfect for morning coffee, late-night cocktails, and skyline views that never get old. All of this in one of Toronto’s most culturally rich and artsy neighbourhoods. It’s not just turnkey. It’s total lifestyle.
Welcome to nearly 2,000 sqft. of open-concept living in the heart of West Queen West, with a rare 592 sqft terrace offering sweeping city skyline views. Perched on the 13th floor of a boutique building with only one other suite on the level, this is elevated living in every sense: privacy, quiet, and space that flows effortlessly.
Soaring 9-foot ceilings and expansive windows fill the home with soft, natural light. The Scavolini kitchen is sleek, modern, and built for those who love to cook and gather, opening onto a dining area that comfortably seats eight. The living area is spacious and bright, with a walkout to the terrace and a gas hookup that makes entertaining a breeze.
And then there’s the terrace. 592 sqft of usable outdoor space that truly sets this home apart. Whether you’re hosting friends, working al fresco, or simply unwinding under the city lights, this is outdoor living without compromise. For buyers who crave fresh air and room to breathe, without giving up the convenience of condo living, this feature delivers big.
The smart floor plan includes two full bedrooms and a dedicated home office (which can easily convert back into a third bedroom). The south-facing primary suite is a true retreat with its private balcony, a spa-inspired 5-piece ensuite, and a generous custom-designed walk-in closet. The office, adjacent to the primary, is filled with natural light. A laundry room with full-size appliances, a sink, and built-in storage adds everyday ease. The second bedroom features floor-to-ceiling windows and a large closet.
About the neighbourhood?
West Queen West encompasses some of Toronto’s most creative and culturally rich neighbourhoods, Trinity Bellwoods, Little Portugal, and the Ossington Strip. You’re steps from The Drake, art galleries, wine bars, and local shops. Not to mention a dynamic dining scene that spans from comfort food to global flavours, plus a collection of cozy, curated wine bars that make it easy to settle in for the night.
Suite 1301 gives you the space, light, and lifestyle most condos only dream about.
ADDITIONAL INFORMATION
Possession | 90 days
Property Taxes | $11,115 / 2025
Maintenance Fees | $2,027.58 / month
Size | 1,946 square feet
Parking | 1 underground parking
Locker | 1 owned locker
Features & Improvements | Custom-designed walk-in closet, laundry room with storage
Inclusions | 30″ Fulgor Milano induction range, 32″ Fulgor Milano Panel-Ready fridge with ice-maker. Fulgor Milano Panel-Ready dishwasher, Sharp microwave, wine fridge – Costway, full-size stacked LG washer + dryer – ThinQ
Exclusions | 2-TVs, patio furniture, BBQ
ABOUT THE NEIGHBOURHOOD | QUEEN WEST
Torontonians have always known that the West Queen West neighbourhood is cool and hip and incredibly artsy. Now the whole world knows about West Queen West thanks to a recent Vogue article that identifies the West Queen West neighbourhood as the second coolest neighbourhood in the world. How cool is that! Vogue writer Nick Remsen describes the neighbourhood as “a verifiable artery of indie patisseries, homegrown labels, and hidden-from-view galleries—hallmarks of hipness if ever they existed.” The online article mentions iconic hip neighbourhood landmarks including The Drake and the Gladstone hotels, the Museum of Contemporary Art, Soho House Toronto and Graffiti Alley.
To learn more, click here!
